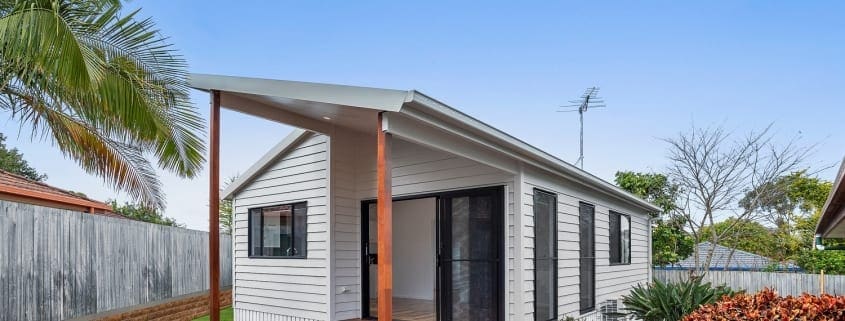Building Granny Flats in Queensland: A Comprehensive Guide
Granny flats, also known as secondary dwellings or backyard cabins, have become increasingly popular in Queensland. These compact living spaces offer flexibility for homeowners, whether for accommodating family members, generating rental income, or providing a private workspace. If you’re considering building a granny flat in Queensland, here’s what you need to know.
1. Understanding Granny Flats
A granny flat is a self-contained living unit typically located on the same property as a primary residence. They can range from simple studios to more elaborate two-bedroom designs. The key benefits include:
– Increased Property Value: Adding a granny flat can enhance the overall value of your property.
– Rental Income: They offer a potential source of passive income through short or long-term rentals.
– Family Accommodation: Ideal for elderly relatives or young adults seeking independence.
2. Planning and Zoning Regulations
Before embarking on building a granny flat, it’s crucial to understand the local zoning laws and regulations. In Queensland, the following points are essential:
– Local Council Regulations: Each local council may have different rules regarding the size, height, and design of granny flats. It’s essential to consult your local council for specific regulations.
– Development Approval: In many cases, you may need to apply for development approval. Some councils allow granny flats to be built without a full development application, provided they meet certain criteria.
3. Design Considerations
When designing your granny flat, consider the following:
– Size: Typically, granny flats in Queensland can be up to 100 square meters in size, but this may vary depending on local regulations.
– Layout: Ensure the layout maximizes space and functionality. Open-plan designs can create a sense of spaciousness.
– Sustainability: Incorporate energy-efficient materials and designs to reduce utility costs and environmental impact.
4. Building Process
The building process for a granny flat generally involves several steps:
– Hire Professionals: Engage an architect or designer familiar with local regulations. A licensed builder will also ensure compliance with construction standards.
– Obtain Necessary Permits: Secure the required permits from your local council before construction begins.
– Construction: Once permits are approved, the construction process can begin. Regular inspections may be required to ensure compliance with building codes.
– Final Inspection: After construction, a final inspection by the local council may be necessary to ensure all regulations are met.
5. Costs Involved
The cost of building a granny flat can vary widely based on size, design, and materials. It’s essential to budget for:
– Design and Planning Fees: Costs related to hiring architects, engineers, and consultants.
– Construction Costs: Materials, labor, and any unforeseen expenses during construction.
– Landscaping and Utilities: Connecting to water, electricity, and sewer systems, as well as landscaping the surrounding area.
6. Financing Options
Several financing options are available for building a granny flat:
– Home Equity Loan: Utilizing equity from your home can provide the necessary funds without high-interest rates.
– Personal Loans: A personal loan may cover construction costs but typically comes with higher interest rates.
– Government Grants: Check for any available government grants or incentives for building secondary dwellings.
7. Conclusion
Building a granny flat in Queensland can be a rewarding investment that offers flexibility and additional income. By understanding the regulations, costs, and building processes, you can create a functional and appealing space that meets your needs. Whether for family use or rental income, a well-planned granny flat can enhance your property and lifestyle. Always consult professionals to navigate the complexities of the building process effectively.



